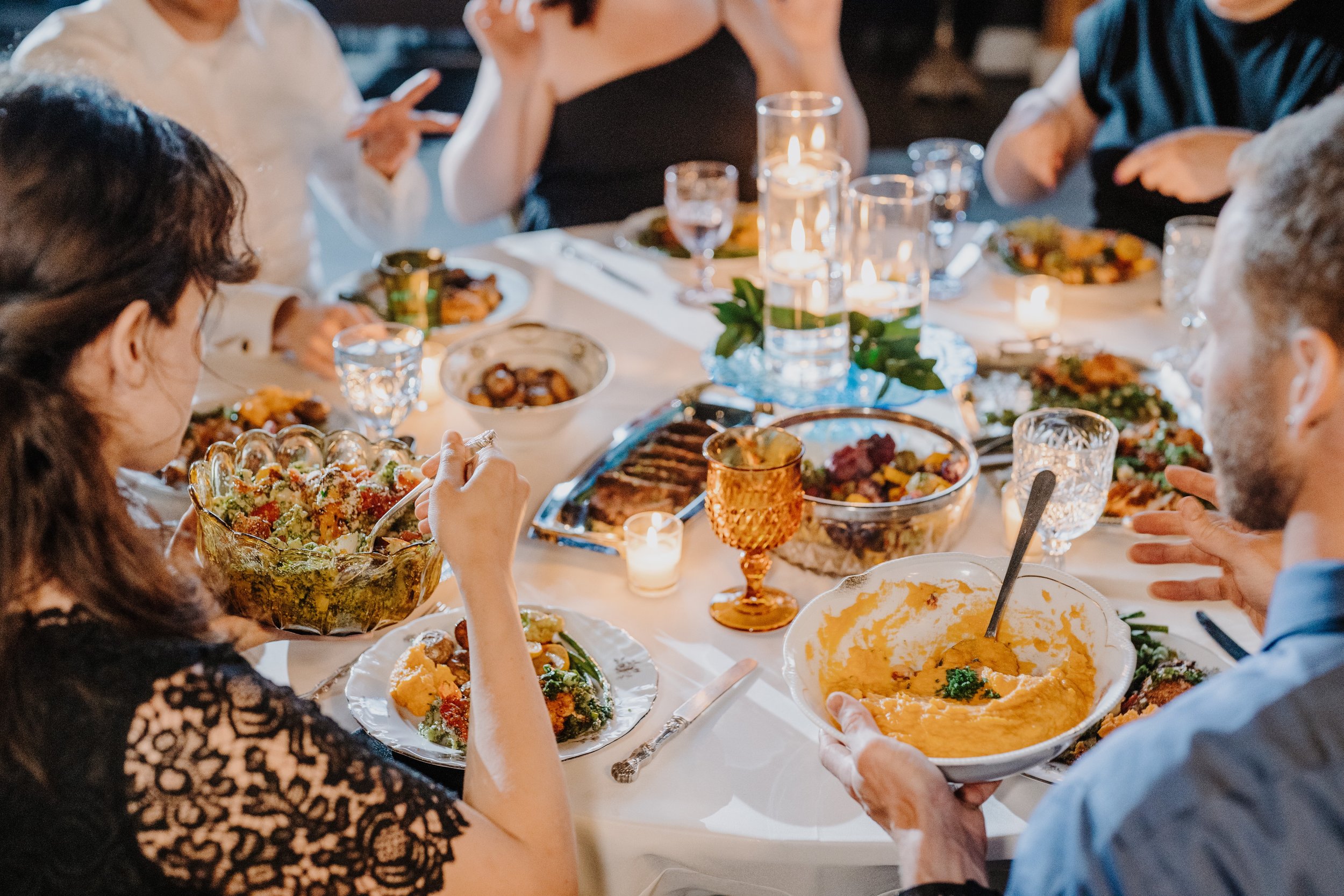
OUR SPACES
50,000 square feet of multi-use event space.
Constructed in 1960 to house an elementary school, the ballroom has been reimagined with sleek, modern deco touches - ready to host celebrations & private events of all sizes
the
BALLROOM
-
Fully Seated (100% of guests have a seat) 200 guests
Mixed-style seating (partial seating with multiple food stations) 250 guests
-
8’ Handmade farmhouse tables
60’ round tables
6’ and 8’ Rectangle Tables
200 - King Louis Style Gold Cushioned - Round Back Chairs
Raised Stage Area (11”x21”)
Pocket furniture vignette options.
Full-Service Bar and Satellite Bar Option
Wireless Microphone
Wireless Speaker System
Wall-Mounted Digital Bar Menu
Dramatic Stairwell Entry
Mirrored Hallway to Adjacent Lounge.
Modern Chandelier and Integrated Wall Lighting
Exterior South Entrance
the
LOUNGE
A creatively styled space to host an intimate group or a thoughtful addition for guests to explore during ballroom main events
-
The Lounge can be utilized as a standalone event space or an adjacent event space to the Ballroom.
-
8’ Handmade farmhouse tables
60’ round tables
6’ and 8’ Rectangle Tables
36” round cocktail tables
200 - King Louis Style Gold Cushioned - Round Back Chairs
Pocket furniture vignette options.
Satellite Bar
Wireless Microphone
Wireless Speaker System
Mirrored Hallway to Ballroom Space
Built-in bookcase wall
Elevated Stage Space (8”x18”)
Exposed Wood Beam Ceiling
Integrated Vintage Wall Lighting
Exterior Side Building Entrance Option
the
SANCTUARY
A 1930s-era gathering space is now a fully renovated multi-use sanctuary for bespoke celebrations of all kinds
-
Ceremonies & Celebrations:
Handmade Wooden Farmhouse Style Bench Seating: 150 guests
Wooden Chair Seating: 200 guests
Private Events:
Mixed Style Seating w/ Passed Snacks and/or Food Stations (2 max): 125 guests
————————————
The Sanctuary can be utilized as a standalone event space for cocktail style events, presentations, award ceremonies, and dedications
-
60’ round tables
6’ and 8’ Rectangle Tables
36” round cocktail tables
200 - Wooden Folding Chairs
Pocket furniture vignettes options.
Vestry Satellite Bar Room
Adjacent Sanctuary Lounge Room
Wireless Microphone
Wireless Speaker System
Elevated Stage Space (13”x18”)
1930’s Era Stained Glass
Vaultzed Exposed Wood Beam Ceiling
Balcony Seating
Integrated Vintage & New Modern Wall & Chandelier Lighting
Exterior North Entrance
PREPARATION
SUITES
Thoughtfully styled with new modern and vintage calm to welcome family & friends for pre-event preparation
-
The Preparation Suites are located on the north side of the second floor.
Both suites are quickly accessed by the adjacent Sanctuary or Ballroom spaces and offer a tranquil space to prepare for or retreat to for any event.
-
The Magnolia Suite:
500 sq. ft
3 Vanity Stations
Hanger Bar & Privacy Curtains
Lounge & Table Seating
Full Length Mirror
Bluetooth Speaker
The Fern Suite:
300 sq. ft
Lounge & Table Seating
Full Length Mirror
Bluetooth Speaker
—————————————————-
Both Suites have access to adjacent bathrooms & private access to the Santuary Lounge.
Photography Courtesy of: Emily Acosta, Paul Nordmann, Rachel Myers, Virginia Harold, Kelly Cook,
Cindy Lee, Rebecca Stephenson, Jessica Lauren, North Arrow Creative






























